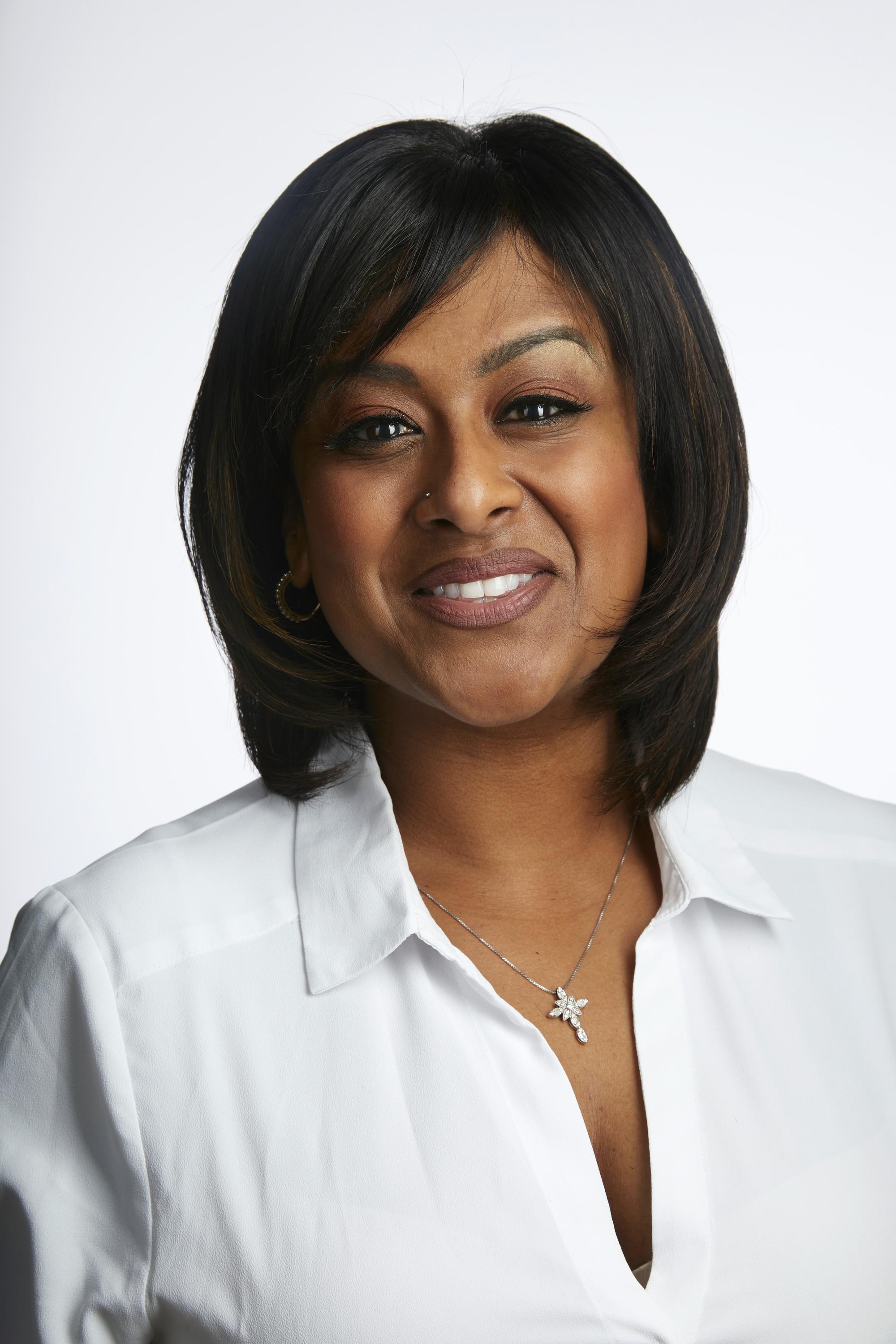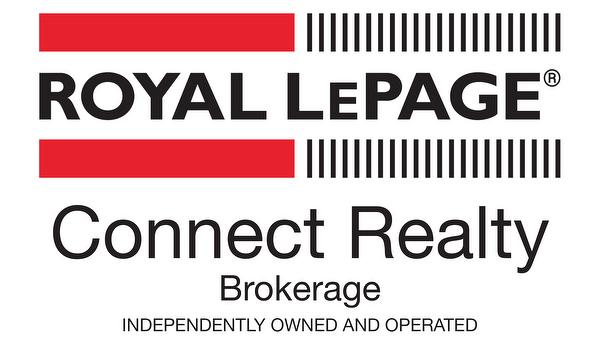








Phone: 519.760.5200
Mobile: 437.772.5200

335
Bayly Street West
Ajax,
ON
L1S 6M2
| Neighbourhood: | Guildwood |
| Lot Frontage: | 44.1 Feet |
| Lot Depth: | 126.0 Feet |
| Lot Size: | 44.1 x 126 FT |
| No. of Parking Spaces: | 2 |
| Floor Space (approx): | 1100 - 1500 Square Feet |
| Bedrooms: | 4+1 |
| Bathrooms (Total): | 3 |
| Bathrooms (Partial): | 1 |
| Zoning: | Residential |
| Amenities Nearby: | Golf Nearby , Park , [] , Public Transit , Schools |
| Community Features: | School Bus |
| Equipment Type: | Water Heater |
| Ownership Type: | Freehold |
| Parking Type: | Attached garage , Garage |
| Property Type: | Single Family |
| Rental Equipment Type: | Water Heater |
| Basement Development: | Finished |
| Basement Type: | N/A , N/A |
| Building Type: | House |
| Construction Style - Attachment: | Detached |
| Construction Style - Split Level: | Backsplit |
| Cooling Type: | Central air conditioning |
| Exterior Finish: | Brick |
| Flooring Type : | Laminate , Ceramic , Carpeted |
| Foundation Type: | Concrete |
| Heating Fuel: | Natural gas |
| Heating Type: | Forced air |