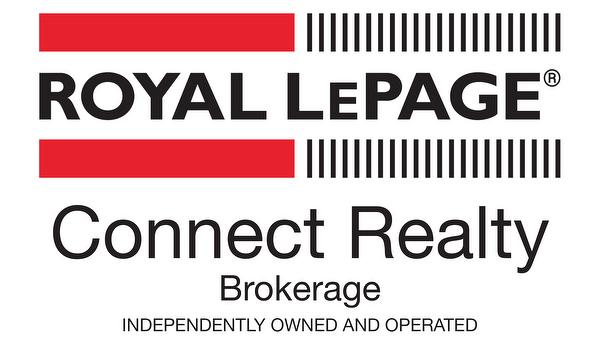








Phone: 519.760.5200
Mobile: 437.772.5200

335
Bayly Street West
Ajax,
ON
L1S 6M2
| Neighbourhood: | West Hill |
| Lot Frontage: | 37.7 Feet |
| Lot Depth: | 95.1 Feet |
| Lot Size: | 37.7 x 95.1 FT |
| No. of Parking Spaces: | 2 |
| Floor Space (approx): | 700 - 1100 Square Feet |
| Bedrooms: | 3+1 |
| Bathrooms (Total): | 2 |
| Equipment Type: | Water Heater |
| Features: | Carpet Free |
| Ownership Type: | Freehold |
| Parking Type: | No Garage |
| Property Type: | Single Family |
| Rental Equipment Type: | Water Heater |
| Sewer: | Sanitary sewer |
| Appliances: | Dishwasher , Dryer , Microwave , Range , Stove , Washer , Refrigerator |
| Architectural Style: | Bungalow |
| Basement Development: | Finished |
| Basement Type: | N/A , N/A |
| Building Type: | House |
| Construction Style - Attachment: | Semi-detached |
| Cooling Type: | Central air conditioning |
| Exterior Finish: | Brick |
| Foundation Type: | Unknown |
| Heating Fuel: | Natural gas |
| Heating Type: | Forced air |